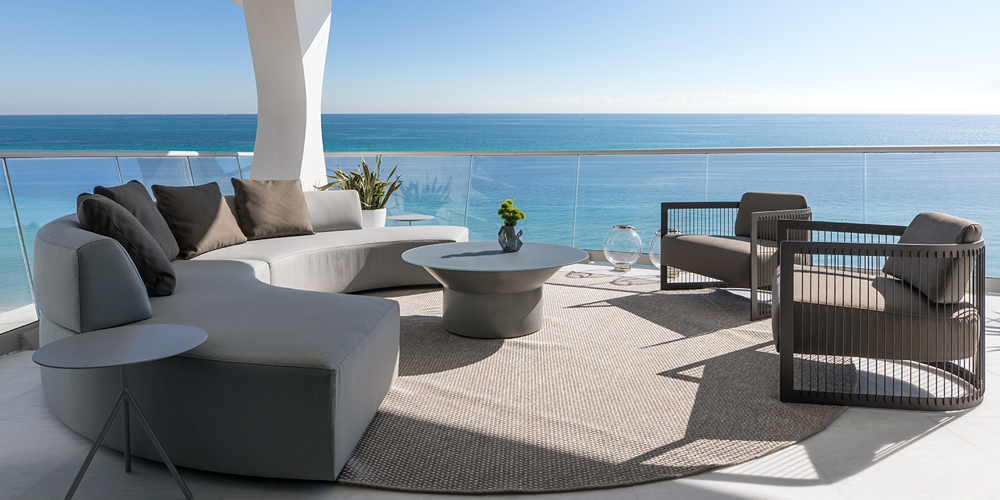
Inspiring flow-through floor plans boasting ocean, city and Intracoastal Waterway views
Lofty ceilings of 10 feet or higher and total living areas ranging from 1,378 to 11,660 sq. ft.
Floor to ceiling windows that frame the horizon
Expansive terraces with seamless glass railings, comprising 30% of total livable space
Modernist homes in the sky with terraces as large as a living space
Assigned parking spaces
Exquisite European designer cabinetry by Snaidero
Top-of-the-line kitchen appliances by Gaggenau and Sub-Zero
Wine cooler
Cappuccino maker
Speed oven/microwave
Top quality quartz countertops
PYR custom-designed bathroom cabinetry with marble countertops and marble flooring
Private elevator vestibule
High-speed Internet and wi-fi
Walk-in closets
Laundry room with full size washer, dryer and sink (for some residences)
Service quarters with full bath in 3, 4, 5 bedroom residences
Service entrance
Spacious floor plan spans the entire 56th floor and half of the 57th floor
Interior living area consisting of 11,660 sq. ft.
Exterior living areas consisting of 7,570 sq. ft. of one-of-a-kind expansive outdoor living terraces off every room
5-7 bedrooms and 9.5 baths
Towering 12-foot ceilings
Unobstructed 360 degree views of the ocean, Intracoastal, City of Sunny Isles Beach and Miami skyline via wraparound balcony
4 assigned parking spaces (comes with a 2 car private garage)
Private in-residence elevator
Distinctive living and entertaining areas including, three separate family rooms, breakfast area, bar, library, study and playroom
Expansive master bedroom, master bedroom office and double master sitting room
Separate His and Hers bathrooms
His and Hers dressing areas
Gym, sauna and steam room
Spa lounge
Private pool on oceanside terrace
Service quarters with full bath
Service entrance
Spacious floor plan spans the entire 55th floor
Interior living area consisting of 9,183 sq. ft.
5,242 sq. ft. of wraparound expansive terraces
5 bedroom and 7.5 baths
Towering 12-foot ceilings
Unobstructed 360 degree views of the ocean, Intracoastal, City of Sunny Isles Beach, and Miami skyline via wraparound balcony
4 assigned parking spaces (comes with a 2 car private garage)
Private in-residence elevator
Distinctive living and entertaining areas including, double living room, family room, breakfast room, bar, library, study, private gym and playroom
Double master sitting room
Master bedroom midnight bar
Master bedroom office
Private pool on Intracoastal Miami skyline terrace
Service quarters with full bath
Service entrance
2-story residences with interior living areas from 6,367 to 6,735 sq. ft.
Outdoor living from 1,161 to 3,908 sq. ft.
5 bedrooms and 7.5 baths
Direct east and west unobstructed flow-through views (in center villa)
180 degrees of unobstructed views (in south and north villas)
3 assigned parking spaces
Distinctive living and entertaining areas including family room, double living room, master sitting area, study, private gym (in center villa)
Soaring 20-foot double-height ceilings in living area
Master bedroom midnight bar
Service quarters with full bath
Service entrance